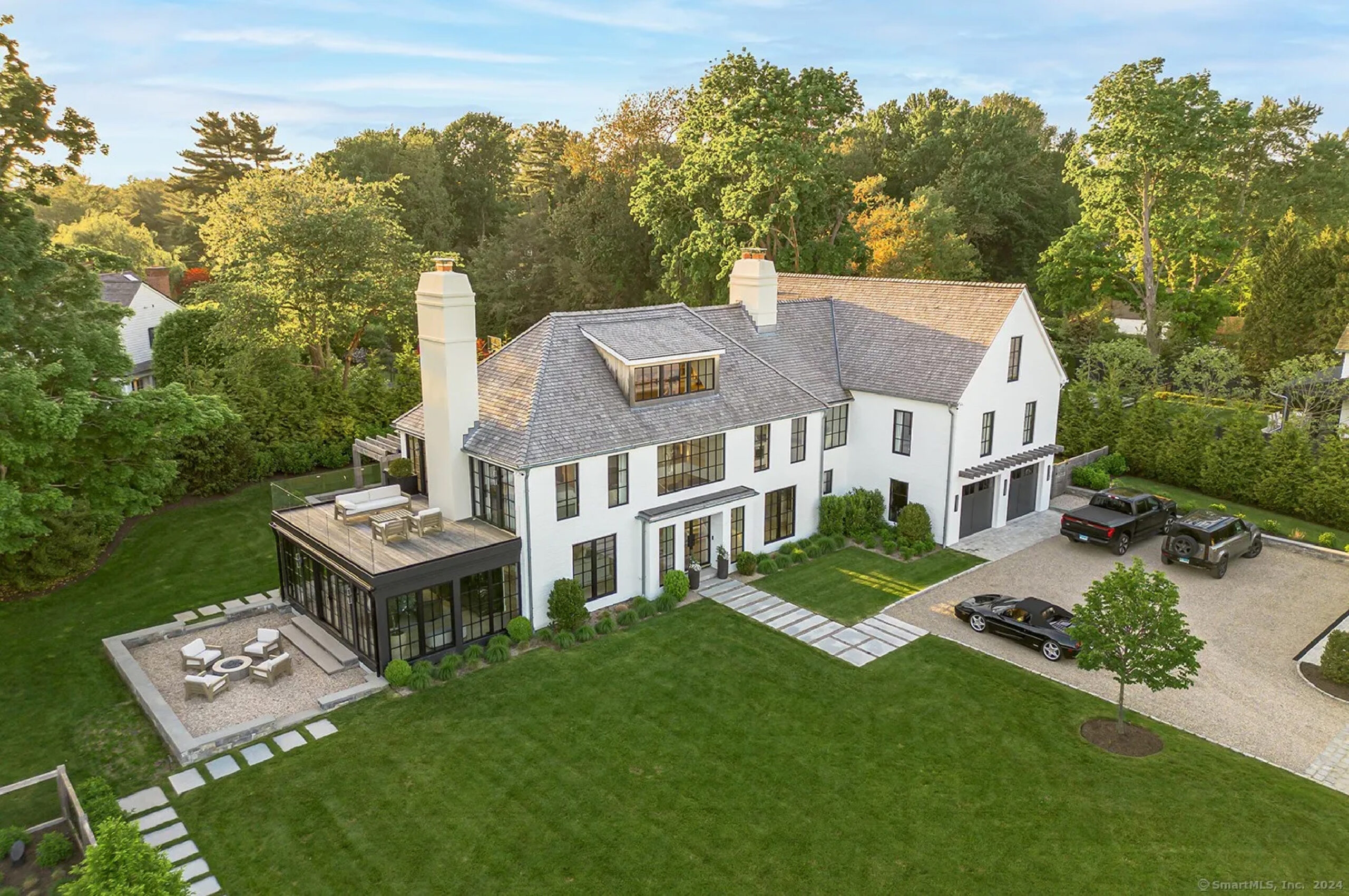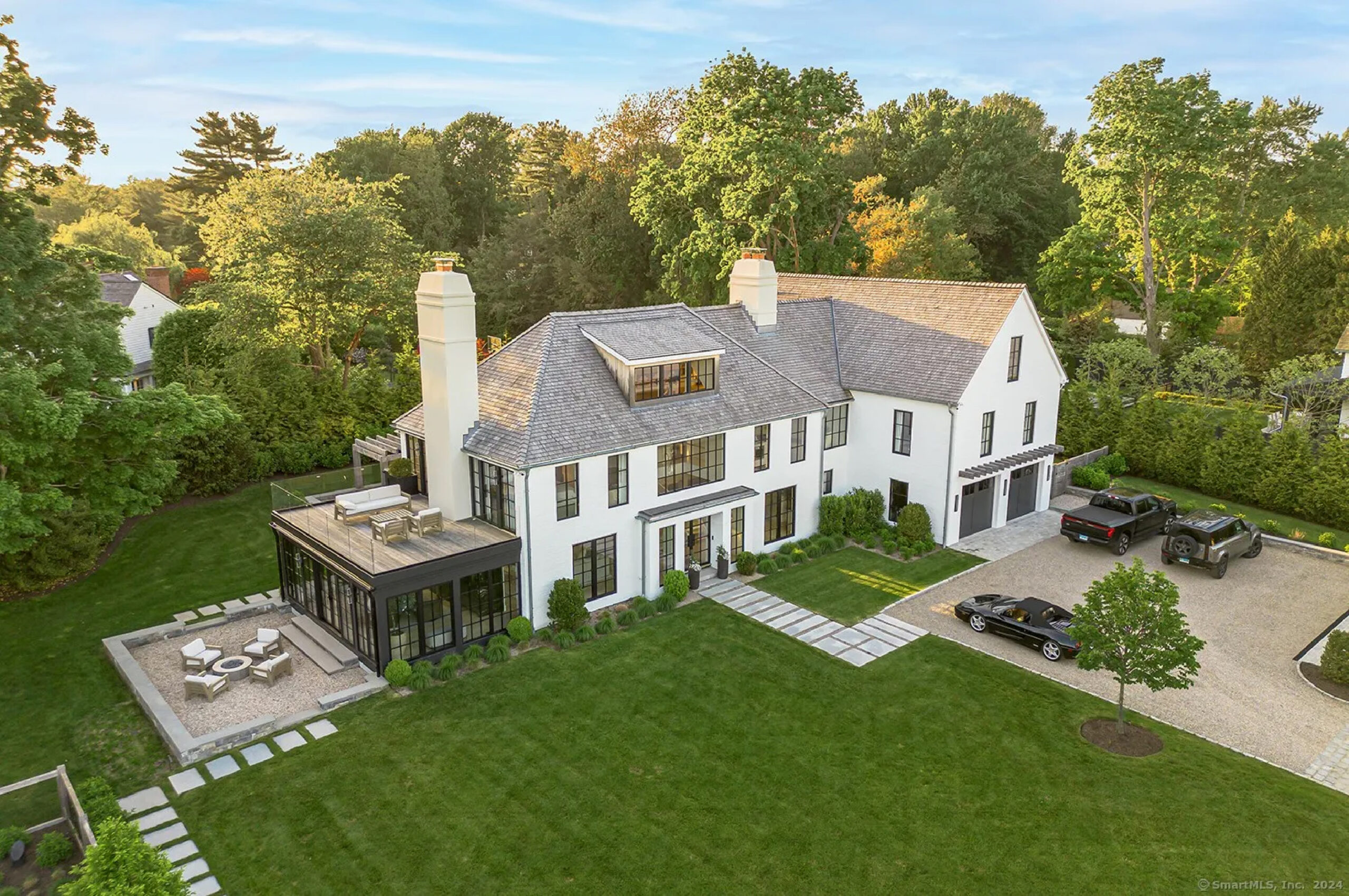
Building a house is a crucial and overwhelming decision in one’s life. It’s not about the bricks stacked over one another, but it’s about the memories that will be cherished forever. It takes years of planning to build a dream home. Therefore, we have compiled a complete house building planning checklist to ensure your dream doesn’t become a disaster. It will save you time, money, and energy. So, let’s begin with a checklist that is required to construct a home.
1. Set Your Budget
Determining your budget is the most important step in planning your house. You need to understand what you can afford to avoid overspending. Avoid making unnecessary and expensive purchases that don’t align with your budget and house plan.
Here are the things you should include while estimating your budget:
- Cost of land
- Construction costs
- Architect and contractor fees
- Government approvals
- Utility connections (water, electricity, gas)
- Interior and furniture costs
- Emergency fund (10-15% of total)
However, it’s important to expand your budget limit a bit for emergencies.
2. Choose the Right Location
A place for a new house matters the most during the building process. Ideally, you should build your home in the middle of the city. It will help you to access the hospital, school, and retail stores easily. Your home safety depends on where you build your residence, so choose it wisely.
Here are the things you should consider while selecting the location:
- Work locations, schools, medical facilities, and city markets
- Availability of water and electricity
- Home safety
- Future development in the area
- Legal clearance and land ownership
You should inspect the site personally before making any land purchase.
3. Hire an Architect or Designer
Architects transform your thoughts into built structures. You should hire a professional architect to build a home that matches your requirements and budget constraints. Moreover, they also acquire problem-solving skills to tackle complex challenges.
Here’s why you need an architect.
- Usable and stylish floor layouts
- Energy-saving designs
- To manage space wisely
- Knowledge of legal permits and building regulations
Discuss your budget, location, and design needs with your architecture. It will help them to create an ideal home design for you.
4. Get Approvals and Permits
You cannot proceed with the construction work without proper approval and a permit. Getting permissions is important to avoid any safety and legal issues. These approvals verify that your building will comply with the local zoning regulations.
Common approvals include:
- Land ownership documents
- Building plan approval from the local authority
- Results of the soil test and property survey
- Environmental clearance (if needed)
- Water and electricity connections
You might have to face legal consequences without these mandatory permits. So, make sure to stick with all of these legal rules.
5. Finalize the Floor Plan
House building planning includes selecting the floor design. Choose a floor plan that meets your needs and requirements. If you are too confused, then don’t hesitate to get help from your builder. He will guide you about what will suit best in your current home layout.
Things to think about:
- Number of rooms and bathrooms
- Open or closed kitchen
- Natural light and ventilation
- Storage spaces
- Future extensions or changes
Review your floor plan thoroughly before proceeding further. Take your time and modify it as necessary to meet your taste.
6. Choose the Right Contractor
You need to find the ideal contractor to execute your house building project plan. An experienced contractor can transform your blueprint into an actual living structure. He will handle all the construction-related tasks at your place, so choose wisely.
Here is the checklist for hiring a contractor:
- Check their previous work
- Look at website ratings
- Review past customer feedback
- Ask about experience and licenses
- Discuss the timeline and payment schedule
- Sign a written agreement
Transparency and direct communication are the key factors in business. An experienced contractor will ensure your project is completed at scheduled time without any delays.
7. Select Quality Materials
A strong and long-lasting home demands the selection of high-quality materials. Compromising on quality can lead to expensive future repairs.
Important materials to focus on:
- Bricks or blocks
- Cement and steel
- Electrical wires and plumbing pipes
- Doors, windows, and tiles
- Paint and waterproofing products
Seek help from your architect or contractor to select durable, long-lasting materials.
8. Interior Design and Finishing
After completing the main building structure, the effort shifts to designing and adding interiors. You need to plan painting, lighting, flooring, setup for your kitchen, and fitting of bathroom fixtures.
Here are some tips for interior design:
- Use pale paint colors to enlarge your living spaces.
- Use easy-to-clean materials
- Put proper lighting fixtures in all rooms
- Add enough storage
A professional interior designer can transform your average house into a cozy living space. So, hire a designer for a vibrant finished look.
Final Thoughts
House building planning demands considerable effort, time, and energy. A well-designed plan will keep your journey smooth and stress-free. Whether it’s your first home or your fifth, this house building project plan checklist will be your savior.
At Fox Hill Construction, we build custom homes to offer you a hassle-free experience. Whether you need a home renovation or remodeling, our team is just a call away. We handle all the responsibility from permits to final inspections. Contact Fox Hill Construction right now to build your personalized dream home!






